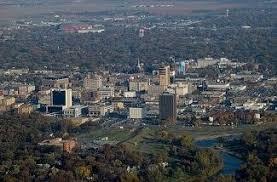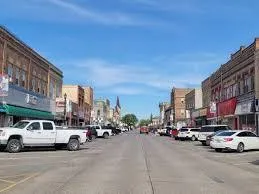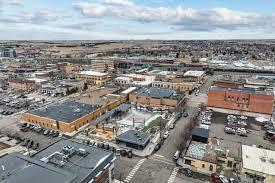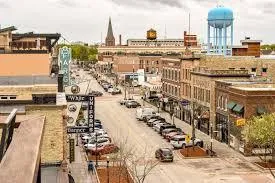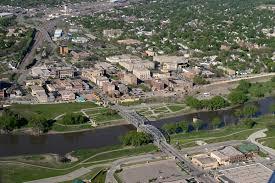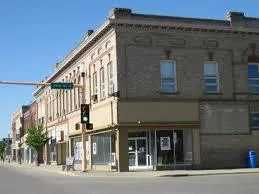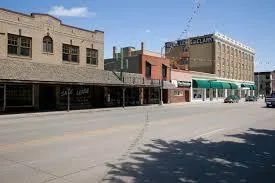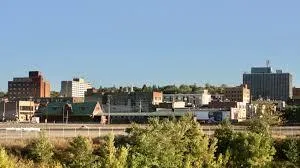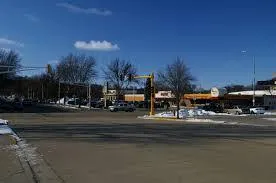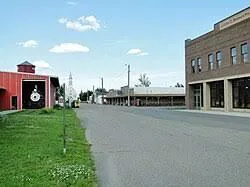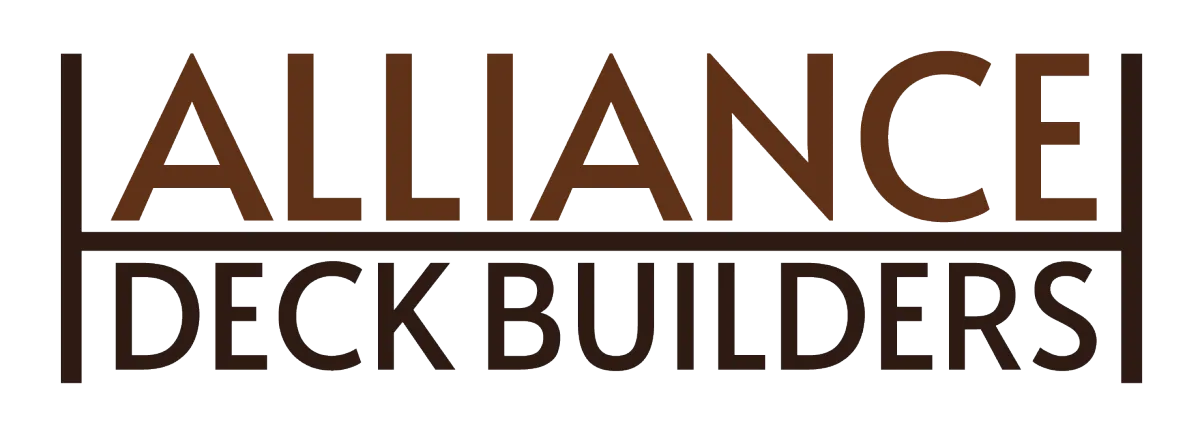

More Levels, More Function, More Outdoor Enjoyment
Multi-Level Deck Construction in North Dakota
Built to Match Your Yard, Your Home & Your Use
Split-Level Decks for Slopes, Views, and Flow
Decks don’t have to be flat. We design multi-level decks that work with your lot, not against it. Whether you're working with a slope, want different zones for dining and lounging, or need walkout access to a basement, Alliance Deck Builders of North Dakota builds it right. From framing to finish, each tier is engineered for safety, beauty, and lasting performance.
Maximize Space on Sloped or Uneven Lots
Decks That Step With Your Grade and Elevation
Multi-level decks are perfect for walkouts, hillside yards, or homes with raised main floors. We use strong tiered framing and support posts to safely stack usable space. From upper dining zones to lower lounge or fire pit areas, every level is sized and positioned for real-world function. No wasted space—just smooth transitions and smart layouts.
Tiered platforms for multiple outdoor zones
Integrated stairs, landings, and flow points
Framed and braced for North Dakota weather loads
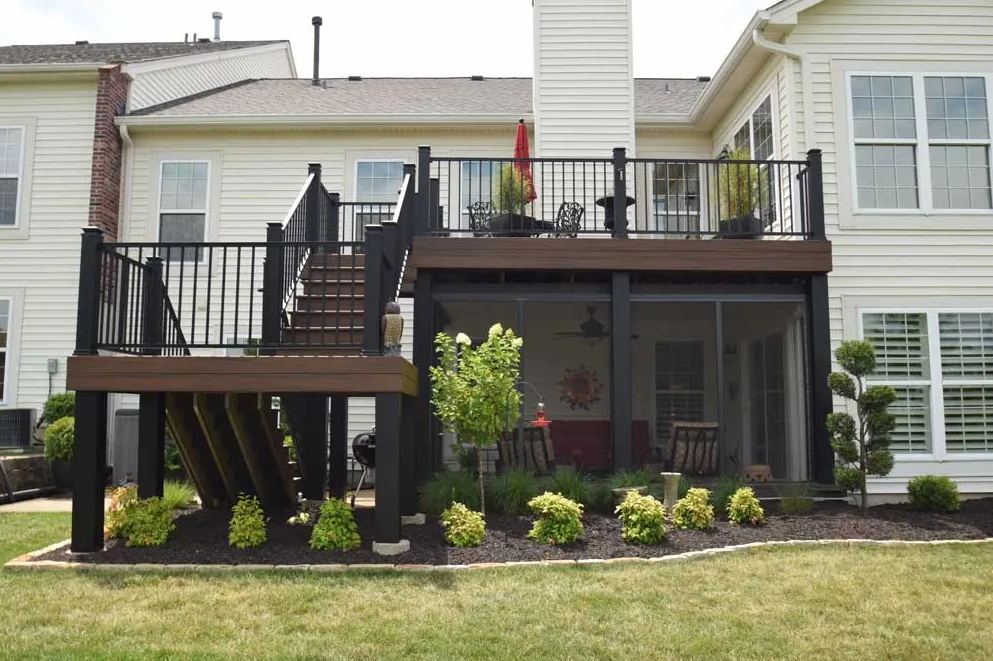
Designed for Views, Access & Outdoor Living
Use Each Level for Something Different
One deck doesn’t have to do it all. That’s the benefit of a multi-level layout—you can dedicate each tier to its own use. Grill up top, relax mid-deck, and gather with guests below. We help you lay it out for comfort, privacy, and seasonal use. Plus, we can integrate lighting, shade, and privacy screens between levels.
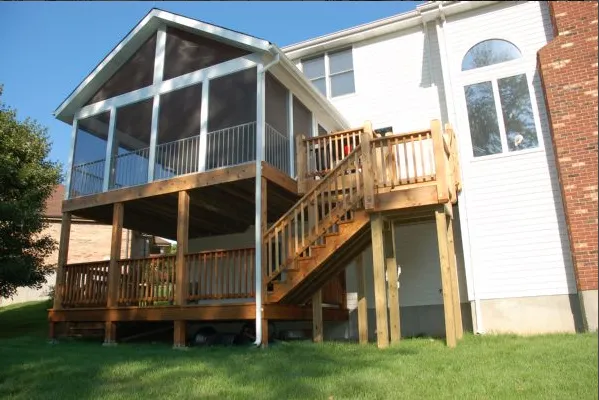
Framed to Handle Load, Weather & Use Across Levels
Engineered for North Dakota’s Seasons and Soil
Multi-level decks require careful engineering—and North Dakota winters don’t make it easier. We use frost-rated footings, pressure-treated posts, and cross-braced framing to keep each level solid through freeze-thaw cycles and heavy snow. Elevations are calculated for drainage, stability, and clean transitions. Whether your deck is 3 feet high or 13, we build it to last.
Finished for Comfort, Code & Curb Appeal
Railings, Stairs & Trim That Pull the Design Together
Each level gets its own set of details—custom railings, secure stairs, and finish trim that makes everything feel unified. We match materials, align rail styles, and design stair runs that feel easy and safe to use. It’s not just two or three platforms—it’s one integrated outdoor structure built for real-life use.
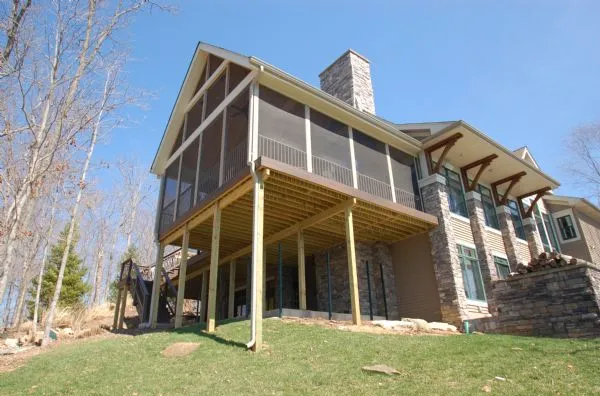
Why North Dakota Homeowners Choose Multi-Level Decks
Ideal for Slopes & Walkouts: Build around hills, basements, or tall entry points.
Multiple Zones, One Build: Create distinct areas for dining, lounging, and more.
Tiered for Views & Privacy: Position levels to enjoy or screen specific spaces.
Solid Seasonal Performance: Built to handle snow, wind, and weather shifts.
Custom Framing & Finishes: Engineered to your lot, layout, and local code.
Don't worry, we can help!
What to Expect With a Multi-Level Deck Build
We begin with a grade review and elevation plan, then design tiers to match your entry points, usage zones, and outdoor goals. Once the design is set, we handle all framing, stairs, railings, and trim. Everything is built to North Dakota code and inspected for strength and safety. From slope to structure—it’s built with purpose.
Lot and elevation planning for tiered layout
Load-rated framing with weather-ready hardware
Multi-level stairs, rails, and finish options included
Custom Framing, Clean Finishes, Seamless Flow
A Deck That Works With Your Home—Not Against It
Multi-level decks shouldn’t look pieced together. We build each level as part of one unified structure—framed together, aligned visually, and finished with consistent materials. We adjust heights, match stair widths, and coordinate trim so nothing feels like an afterthought. From the driveway view to the backyard feel—it’s built to belong.
Questions About Multi-Level Deck Projects
What North Dakota Homeowners Ask Most
Before you build a multi-tiered deck, here are the most common things people want to know.
Can you build a deck on a hill or uneven yard?
Yes—we specialize in custom framing for sloped and irregular lots.
Are permits required for multi-level decks?
In most cases, yes. We handle all permitting and inspections for you.
How do the levels connect?
We use stairs, landings, or walkways depending on elevation and use.
What materials do you recommend?
Composite for easy care and clean look; pressure-treated for budget-friendly durability.
More Ways to Maximize Your Outdoor Living
Explore Decks, Covers, Add-Ons & Custom Structures
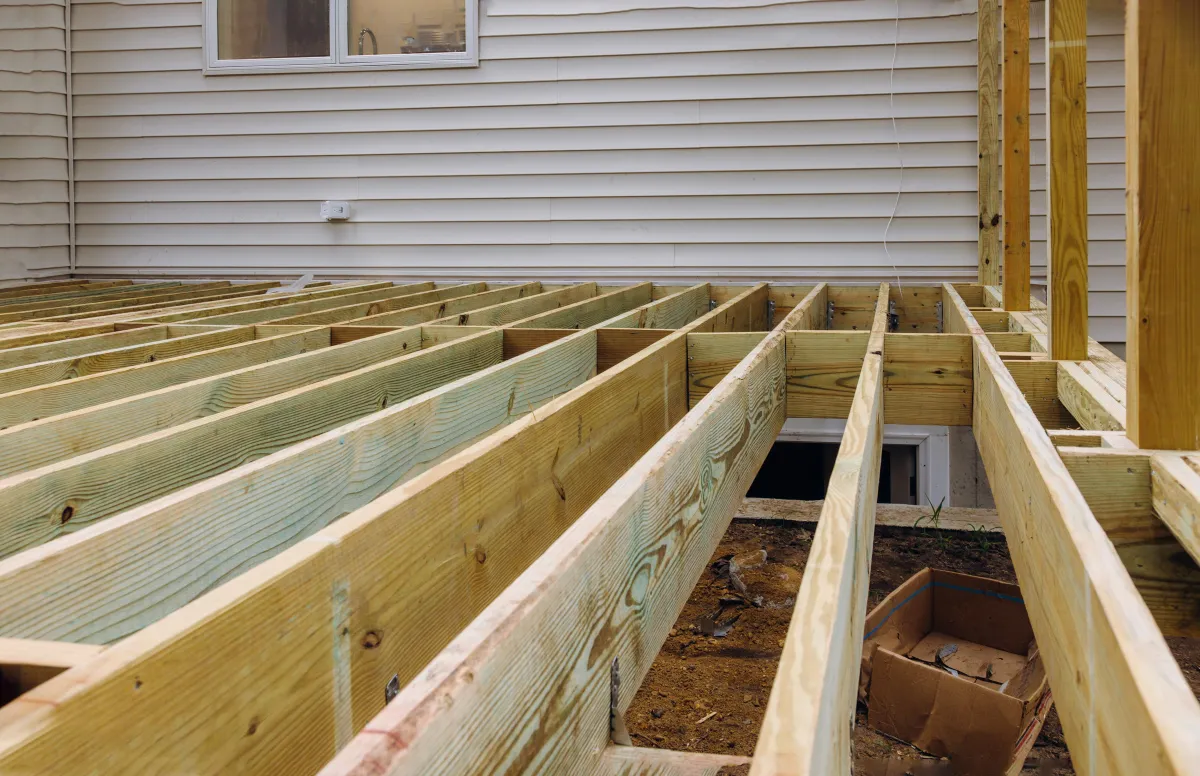
Deck Design & Construction
Tailored deck layouts and full builds using cedar, composite, or pressure-treated materials to match your home and lifestyle.
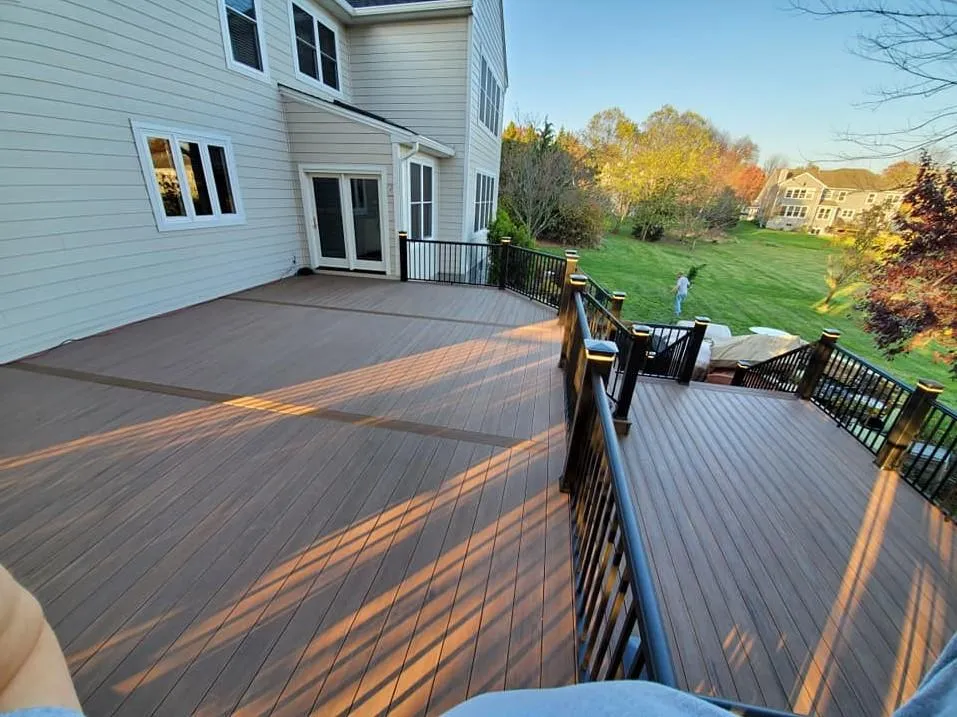
Composite Deck Installation
Durable, low-maintenance Trex and TimberTech decks built to resist moisture, stains, and harsh North Dakota winters.
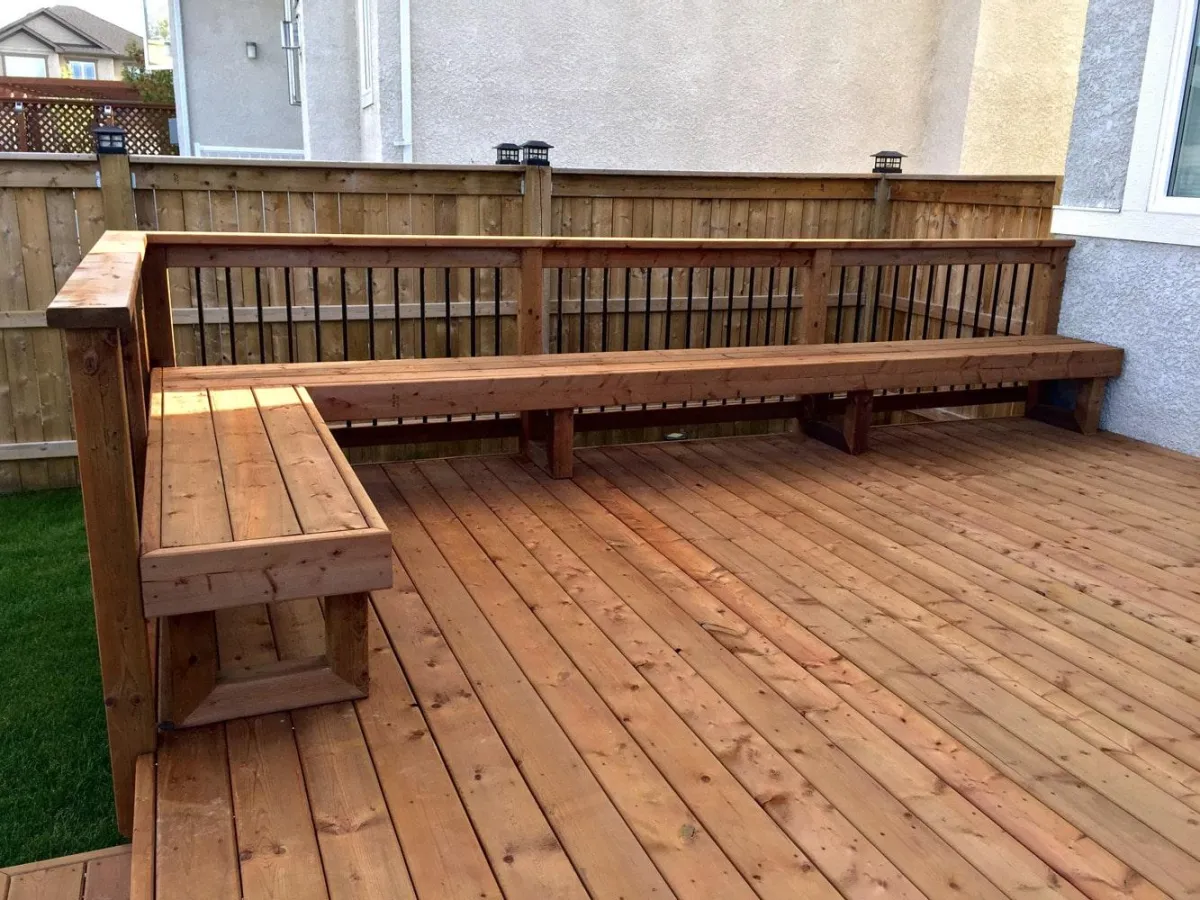
Wood Deck Building
Traditional cedar and pressure-treated wood decks offering natural beauty and lasting value for all home types.
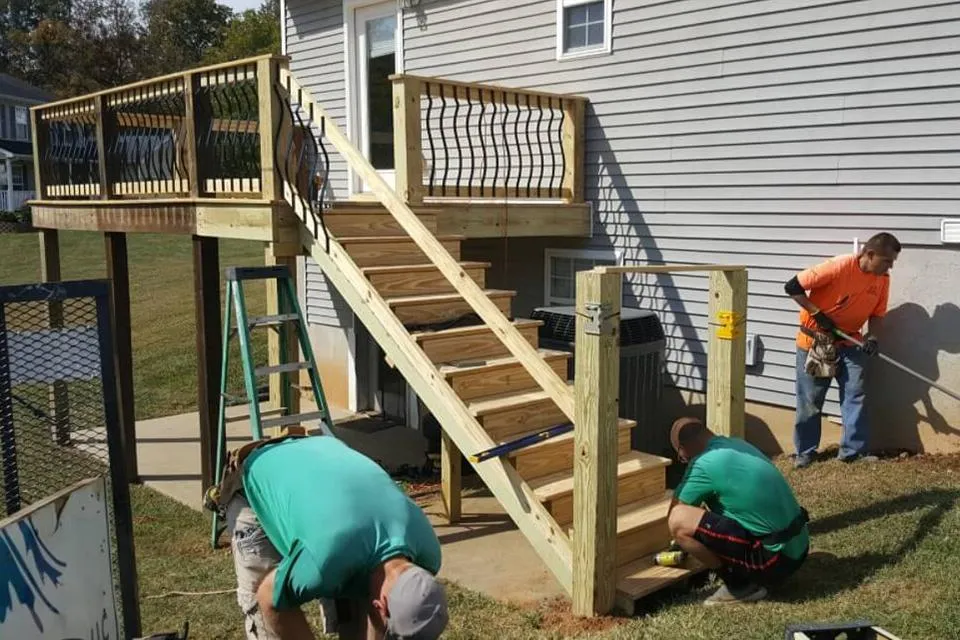
Deck Repair & Structural Reinforcement
We fix aging decks with frame repairs, post replacements, and surface upgrades to ensure long-term safety.
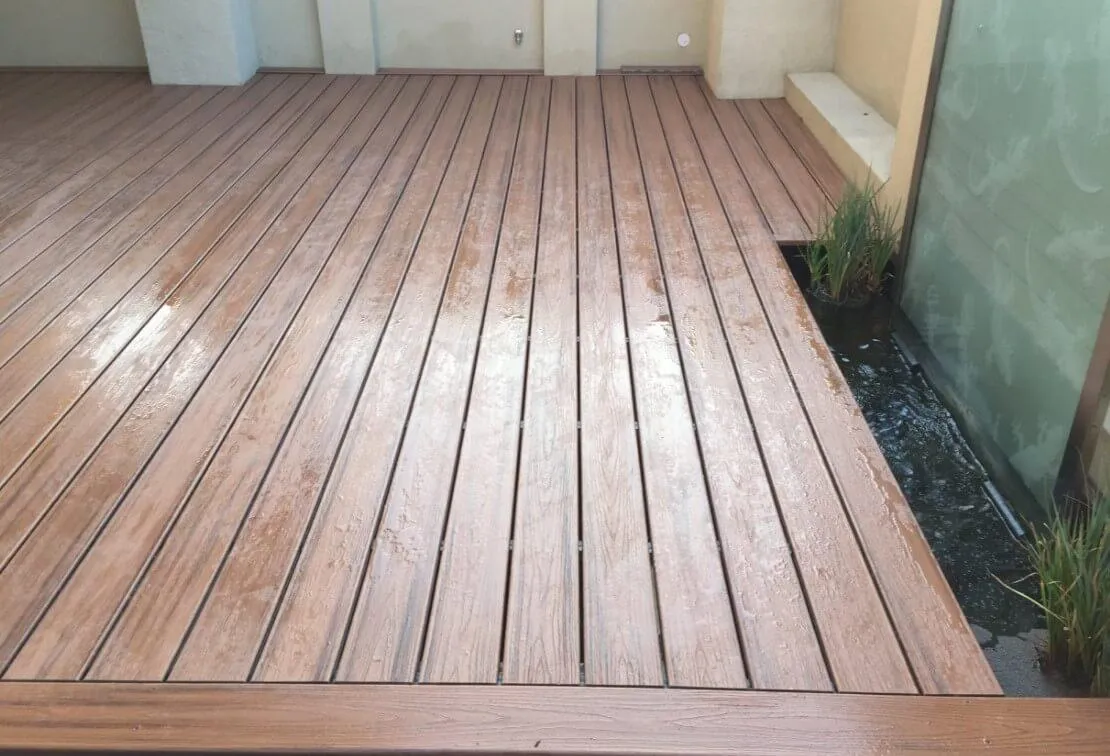
Deck Restoration & Refinishing
Bring weathered decks back to life with sanding, staining, and sealing that preserves wood and improves appearance.
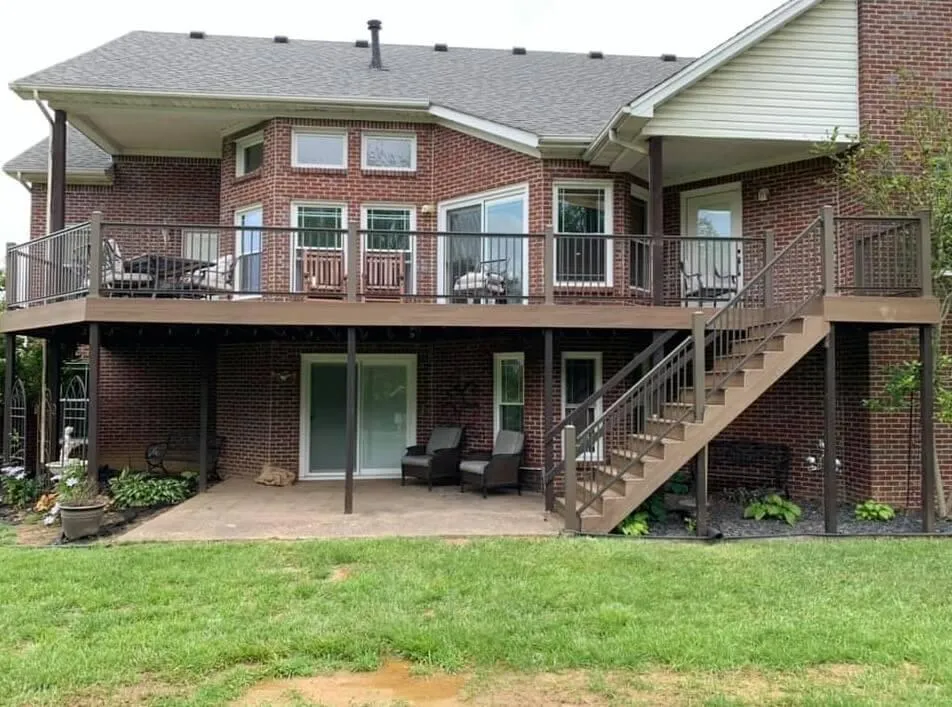
Multi-Level Deck Construction
Build out multi-tier decks to increase entertaining space and improve backyard access from multiple entry points.
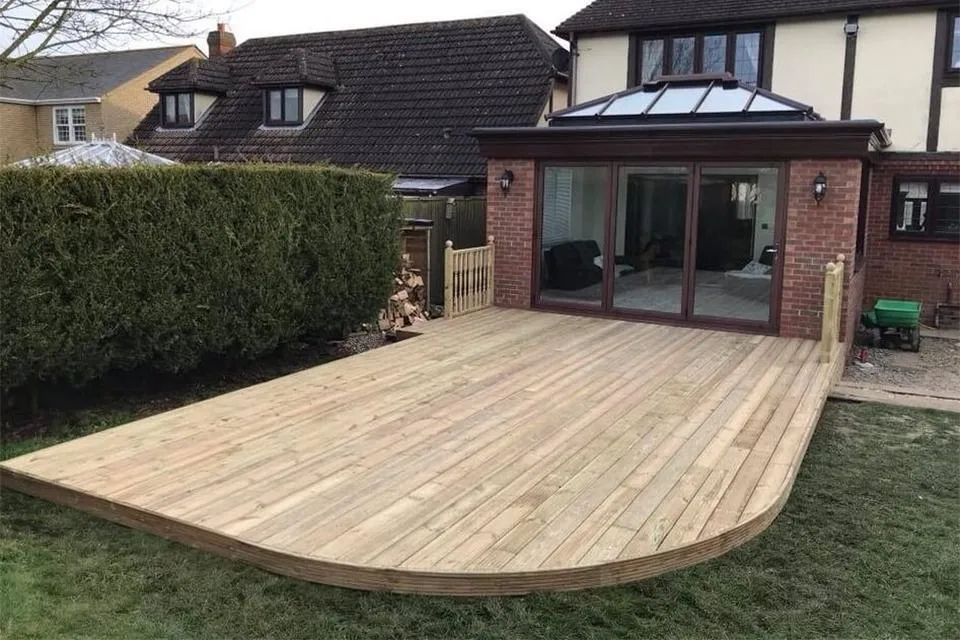
Deck Extensions & Re-Decking
Expand an existing platform or replace surfaces with composite decking while keeping the original structure intact.
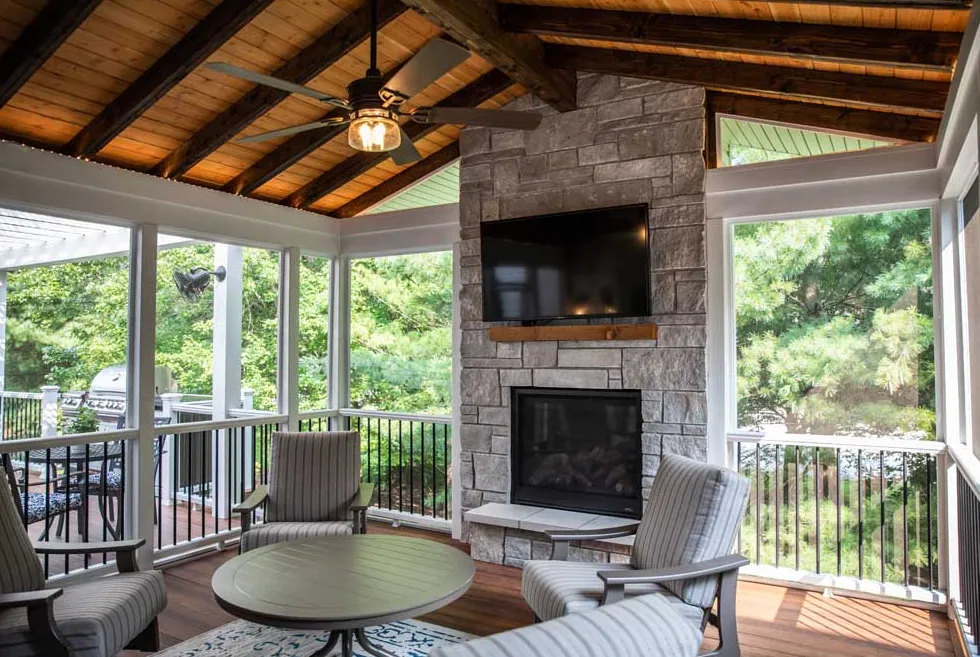
Covered Decks & Patio Roofs
Add protection from sun and snow with fully framed patio covers, ceiling fans, or open-gable roof structures.

Screened-In Porches & Sunrooms
Enjoy outdoor living without the bugs—screen walls, storm windows, and insulated sunroom conversions available.
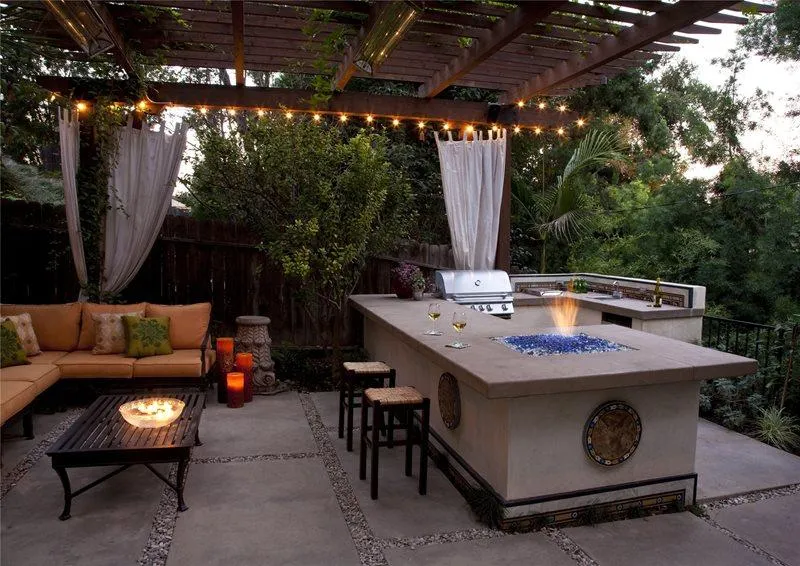
Outdoor Kitchens & Grilling Stations
We build grill islands, stone countertops, and prep areas into your deck for seamless outdoor cooking and dining.
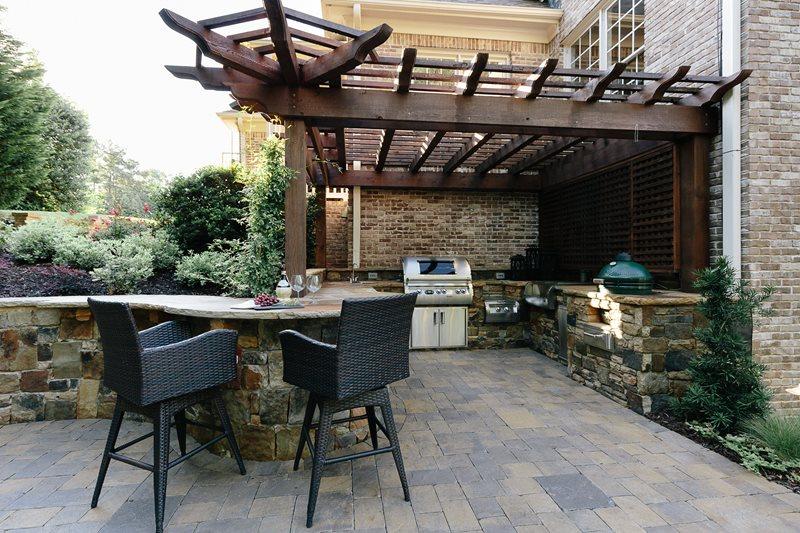
Pergolas, Gazebos & Arbors
Accent your deck or yard with decorative wood or vinyl shade structures built for aesthetics and airflow.
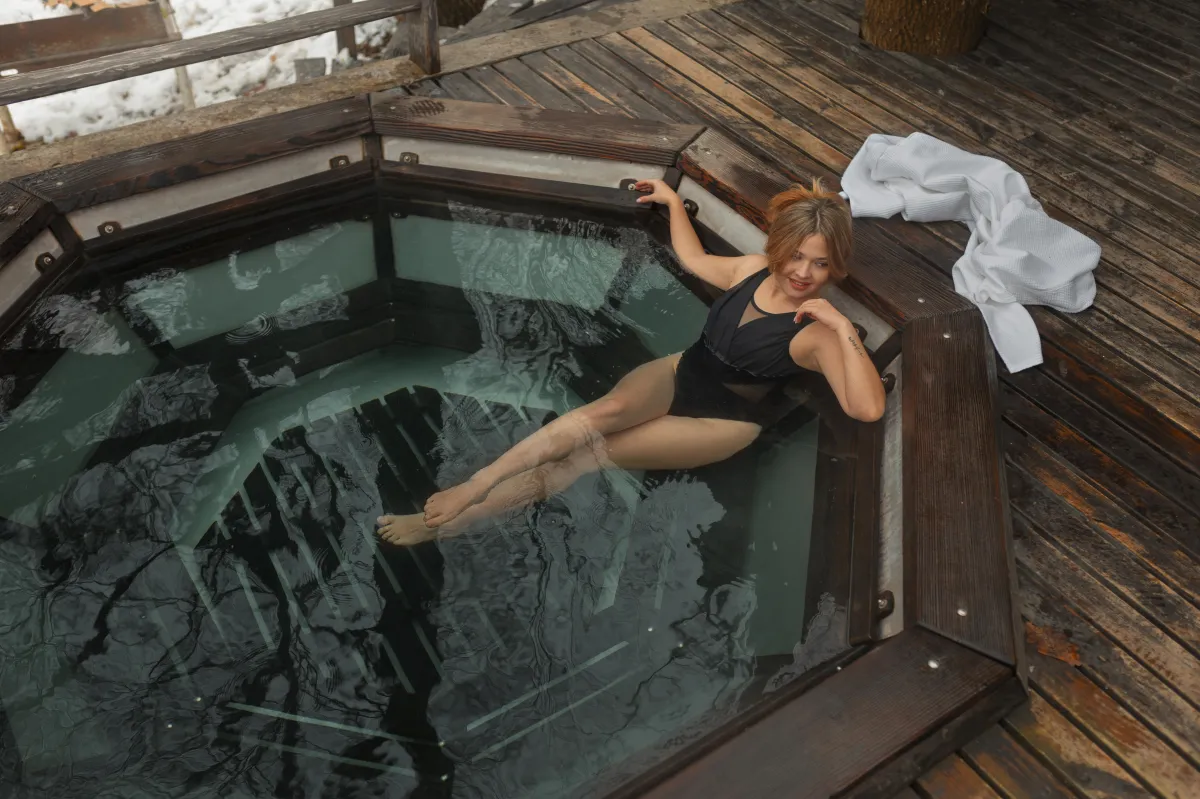
Pool Deck & Hot Tub Surrounds
Slip-resistant decks built around pools or spas with safety steps, privacy rails, and moisture-resistant materials.
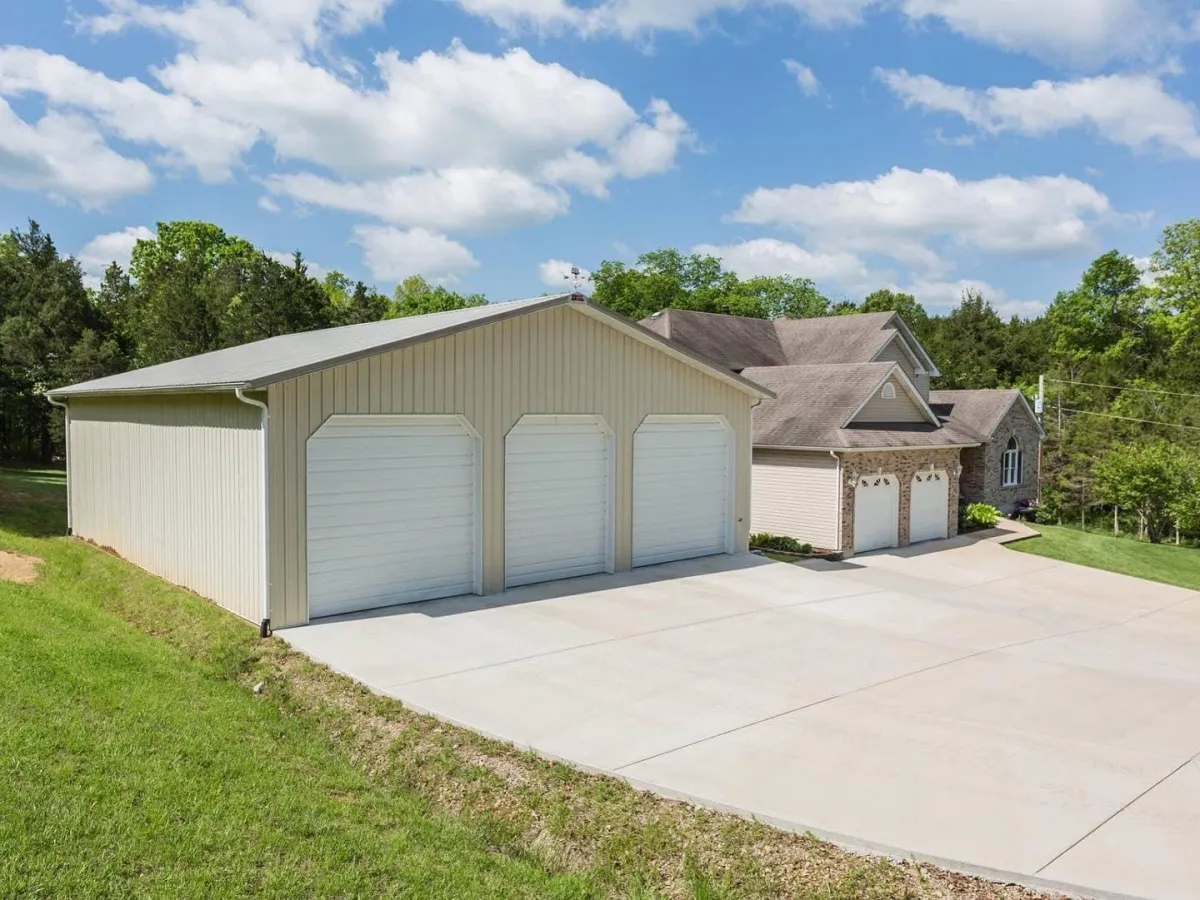
Detached Garages & Sheds
Add utility with custom sheds and detached garages designed to match your home’s architecture and siding.
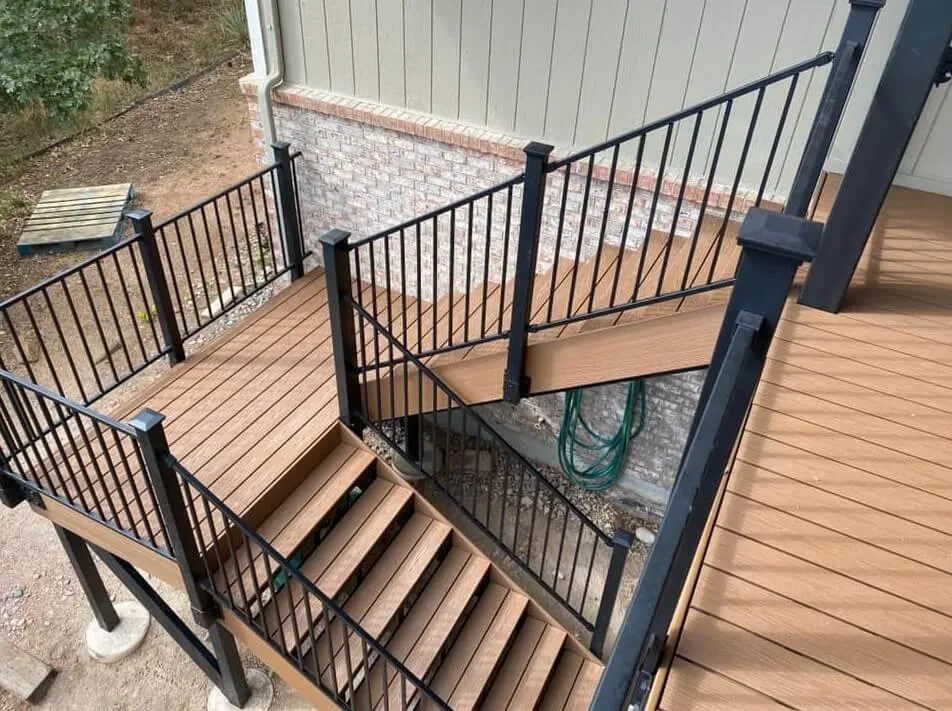
Custom Deck Railings & Stairs
We design and build code-compliant stairs, handrails, cable systems, and decorative spindles for every style.
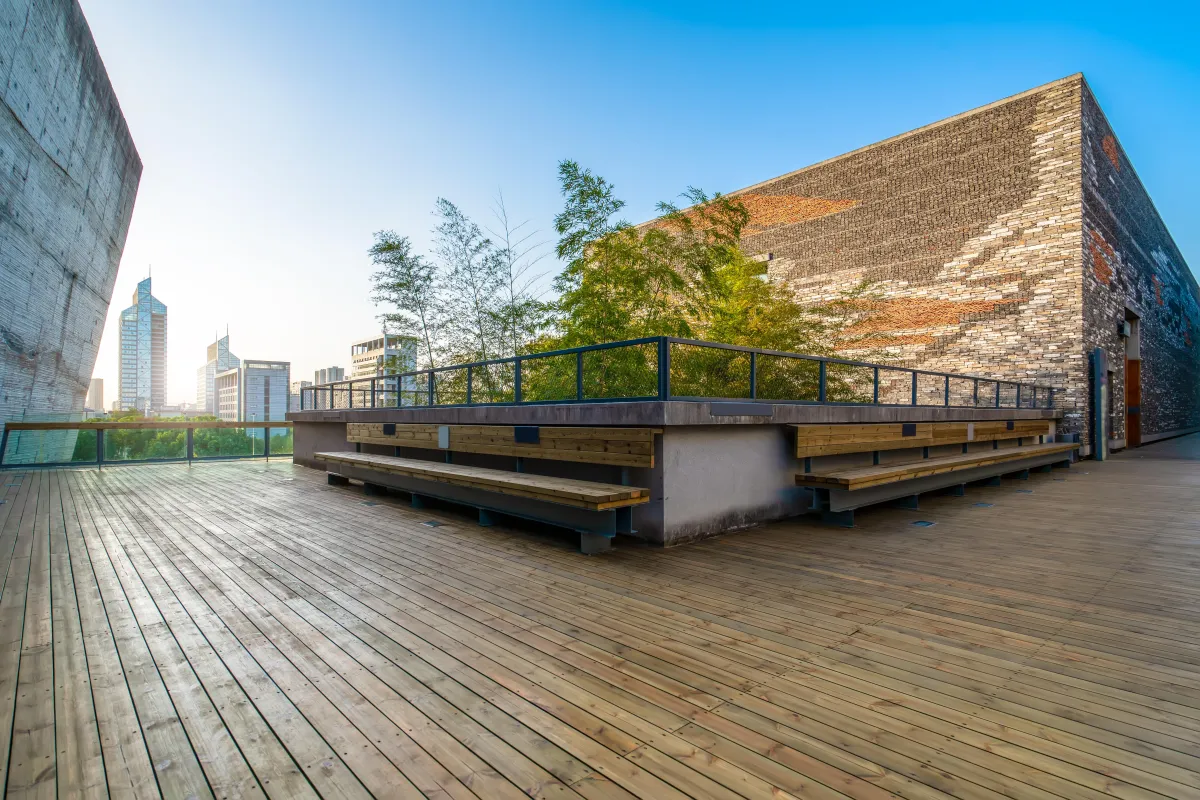
Commercial Deck Projects (Restaurants, Rooftops, etc.)
Large-scale decks for restaurants, rooftops, and venues with heavy-duty framing, safety railings, and permits handled.

Innovation
Fresh, creative solutions.

Integrity
Honesty and transparency.

Excellence
Top-notch services.
Ready to Build? Let’s Talk
Whether you’re dreaming of a cozy cedar retreat or planning a full-scale outdoor kitchen and lounge, Alliance Deck Builders of North Dakota is here to bring your vision to life. Our team is ready to walk your property, share ideas, and get your project started—on time, on budget, and built to last. Reach out today to schedule your free consultation.

COMPANY
CUSTOMER CARE
Copyright 2026. North Dakota. All Rights Reserved.
